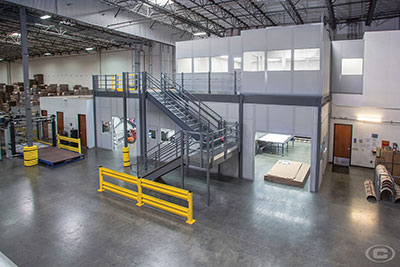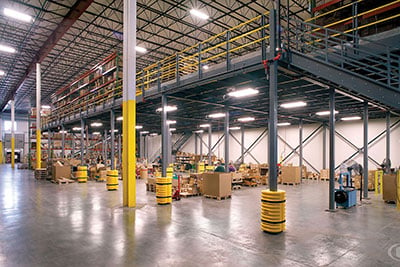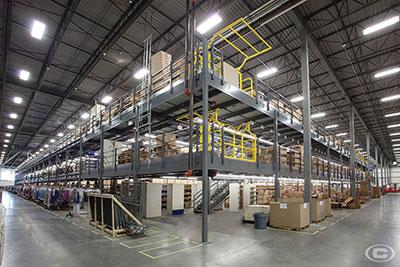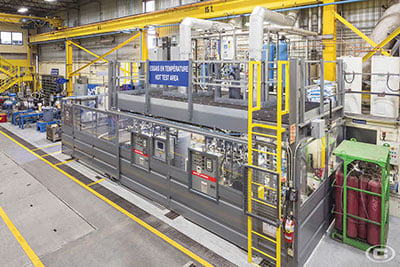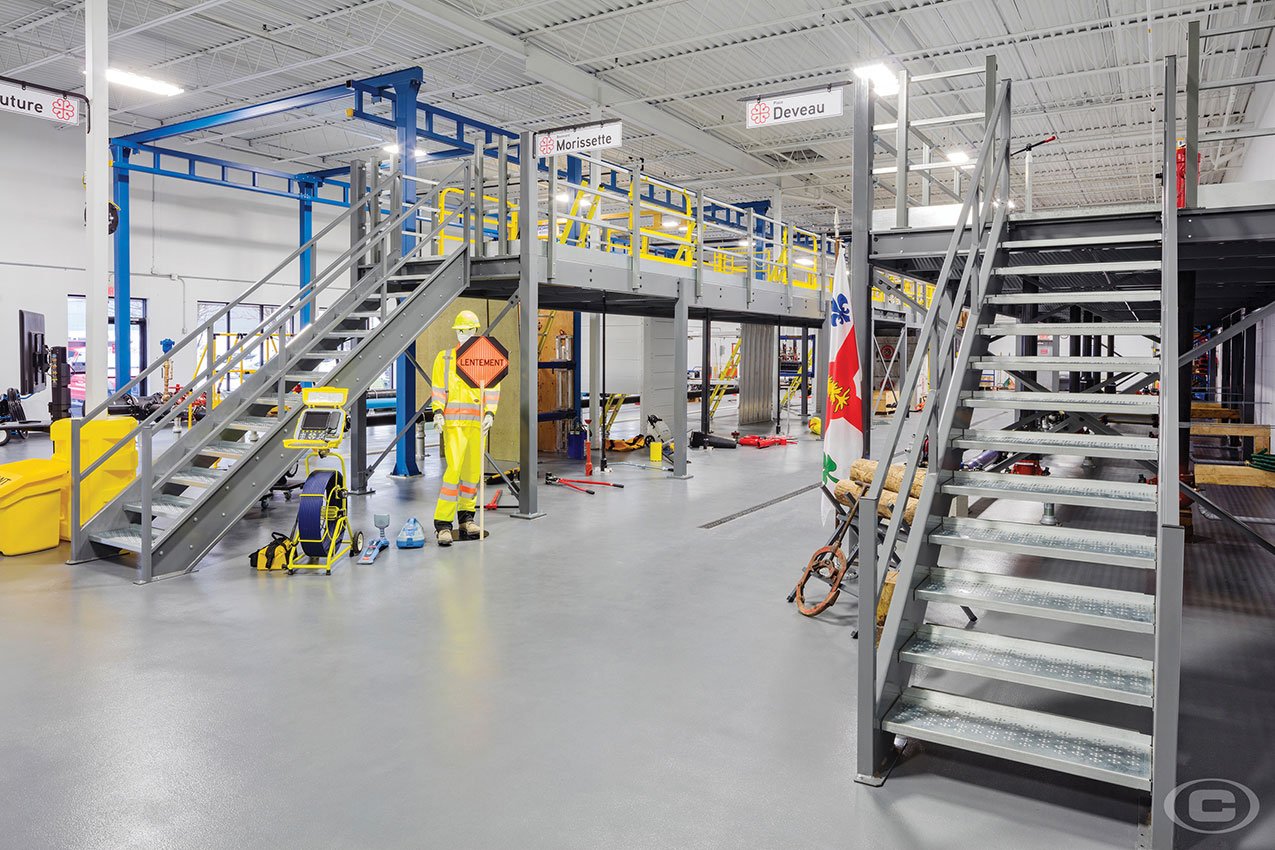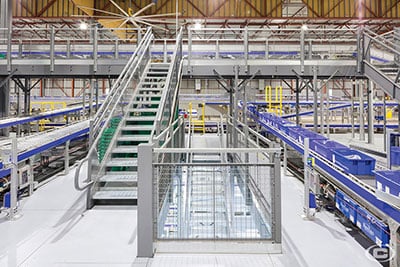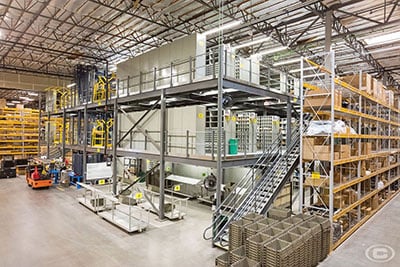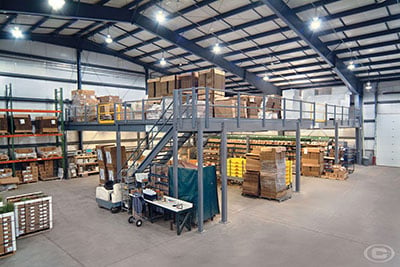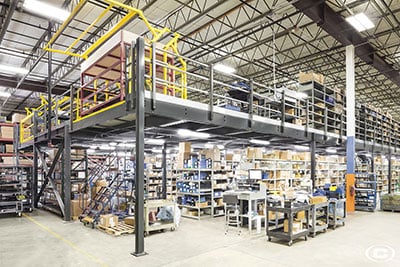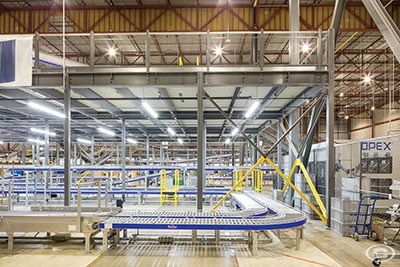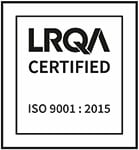Cogan Mezzanines

Increase your manufacturing and storage capacity fast, without incurring costly renovations or moving to a new facility. Whether you need a little or a lot more floor space, Cogan has the perfect mezzanine solution to fit your application, your timing and your budget. All Cogan mezzanines are engineered with your business in mind. Intelligently built, the modular components easily adapt to your evolving needs, providing the added value, flexibility and functionality you need in fast-changing times.
The promise of a stress-free experience is built into every Cogan mezzanine system they design. Faster than you ever imagined possible, they can build an industrial strength mezzanine around the existing layout of your facility, matching its exact height, area and load requirements.
Design Load Considerations
Many factors contribute to the loads that affect the capacity requirements of your mezzanine. Dead loads (anything permanent on the mezzanine, walls built on top, B-Deck and overlay, etc.) as well as live loads (racking on top of the mezzanine, pallet jacks, people standing and walking, etc.) needs to be taken into consideration when designing the mezzanine structure.
The decking or flooring of a mezzanine will vary by application, but is generally composed of B-Deck underlayment and wood product finished floor, concrete or a heavy-duty steel grating. When designing a structural steel mezzanine, it is important to consider the application, as well as the equipment that will be used on top of the mezzanine. For example, if pallet jacks are being used, a resin board overlay is ideal for a smooth rolling load.
Live loads are separated in two different categories: Uniformly Distributed Loads (UDL) and Point Loads. Refer to the drawings below for examples.

Uniformly Distributed Load

Point Load

Pallet Jack Load
Bracing Considerations
Live loads, dead loads, seismic loads, and climatic loads (for outdoor installations) must be taken into careful consideration when designing a structural mezzanine. These loads make up the vertical and horizontal forces that determine the bracing requirements necessary to develop the structural integrity of a mezzanine.
Vertical loads (i.e. live loads and dead loads) affect every aspect of the mezzanine structure. These are transferred from the decking to the joists, from the joists to the beams, from the beams to the columns, from the columns to the base plates, and from the base plates to the concrete. On their own, vertical loads can exert a tremendous amount of pressure on the mezzanine structure. Horizontal loads (i.e. seismic loads and climatic loads) are the external pressures applied at deck height that can force a mezzanine to move or sway back and forth. Braces are designed to transfer the horizontal loads to the base. The effectiveness of the braces is increased as the unbraced height is decreased.
Cogan structural steel mezzanines always include one of the following types of brace designs: knee-bracing, x-bracing, or structural knee-bracing. It is essential to consider the overall budget of your project in order to choose the proper brace design for your mezzanine.
To ensure the safety and longevity of your structure, it is always the sole responsibility of the client/owner to verify the area where the mezzanine is being installed and to provide proper anchor conditions. In situations where concrete depth is inadequate, it may be necessary to pour footings or to otherwise modify the slab. The responsibility of slab verification applies to both knee-brace and x-brace mezzanine designs. If you are looking for more favorable anchoring requirements, Cogan recommends an x-brace design.

Knee Bracing Design
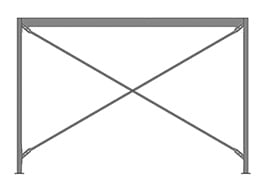
X-Bracing Design
Flooring Options
Rugged and resilient, Cogan mezzanine flooring systems are designed to withstand the wear and tear of industrial use. Choose from six different options to best suit your application.

Resin Board

Corrugated Decking

Open Bar Grating

Open Steel Planking

Diamond Grip Flooring

Concrete
Staircase Options

Cogan mezzanine staircases are maintenance-free, built to last, and easy to assemble. Simple nut-and-bolt connections and factory-welded components allow for fast installation with minimal disruption to your workflow. Security treads are made with galvanized anti-slip surfaces to provide additional grip for safe and efficient access. The superior construction also means our staircases comply with even the most stringent building code requirements. Whether your mezzanine is for storage, manufacturing, or public use, we always have the right staircase for your application.
Cogan offers 4 different staircase models with different treads, width, and riser option if requested by your local building inspector. Staircases are built to a maximum vertical rise of 12’ high. Staircases above 12’ high will require a mid-landing by code. Landing platforms are sold separately. Standard paint finish is a durable powder-coated gray or blue.
All Cogan mezzanine staircases are designed to meet the International Building Code (IBC) and the National Building Code of Canada (NBCC) safety standards. Please contact your local building inspector to determine which staircase model is required for your specific application.
Handrail Options
An innovative continuous design, nothing installs faster than Cogan safety handrails. Cogan provides 3 different models to best suit your needs.

2-Rail Handrail
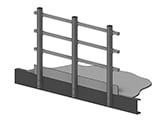
3-Rail Handrail

Wire Mesh Handrail
Gate Options
Safety, efficiency and flexibility. Our mezzanine safety gates are easily adaptable to keep your process running smoothly. Choose from four different models.
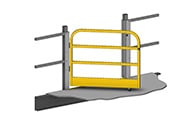
Single-Swing
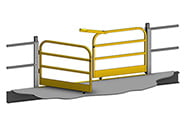
Double-Swing
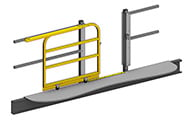
Sliding

Lift-Out Safety Gate

Safety Pivot
Ladder Options
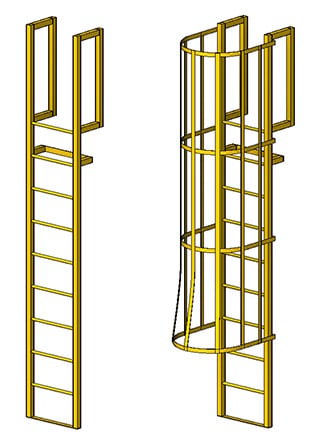
The majority of building codes and fire regulations require multiple access points for any second-level mezzanine structure. Factors such as the size of the mezzanine and the number of employees working on and around the platform can create the need for a second or even third access point. While the placement of an additional staircase is ideal, it is not always possible given the potential space constraints and obstructions in your facility. Cogan platform ladders are an ideal, space-saving alternative to staircases. Built to meet strict building code and safety requirements, our platform ladders are sturdy and secure for easy and efficient access to your mezzanine.
Cogan standard platform ladders are 24" wide. Optional welded safety cages are available for added fall protection or if required by code. All ladders are sealed in a durable, powder-coated yellow paint finish for maximum visibility.
Cogan mezzanine ladders are designed to meet the International Building Code (IBC) and the National Building Code of Canada (NBCC) safety standards. Please contact your local building inspector to determine which staircase model is required for your specific application.
Get Expert Design Help
Every mezzanine project encounters different conditions and requirements; that’s why Cogan offers various engineering solutions to meet your specific needs. As our standard, each Cogan mezzanine comes with basic approval plans that will support you up to certain stage during the different phases of your project.
Depending on the complexity of your project, Cogan recommends that most clients and/or end users work in association with an architect for additional support. This is to ensure that any critical aspects such as building classification, occupancy, electricity, plumbing, fire codes, and exit signage etc. are properly addressed. Please keep in mind that Cogan is not responsible for slab analysis or verification of slab integrity where the mezzanine columns are to be installed.
If you require a permit, Cogan strongly recommends that you obtain your permit before approving your order for production. Cogan will not be held responsible for any additional costs incurred for changes to the mezzanine design or if footings are required as a result of permitting.

